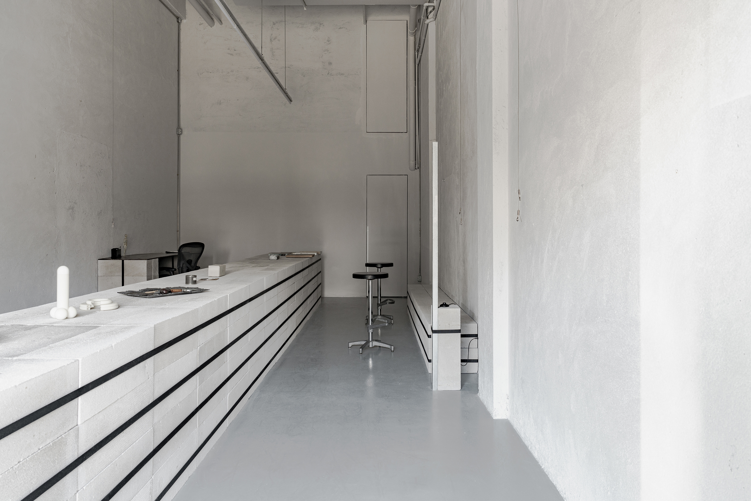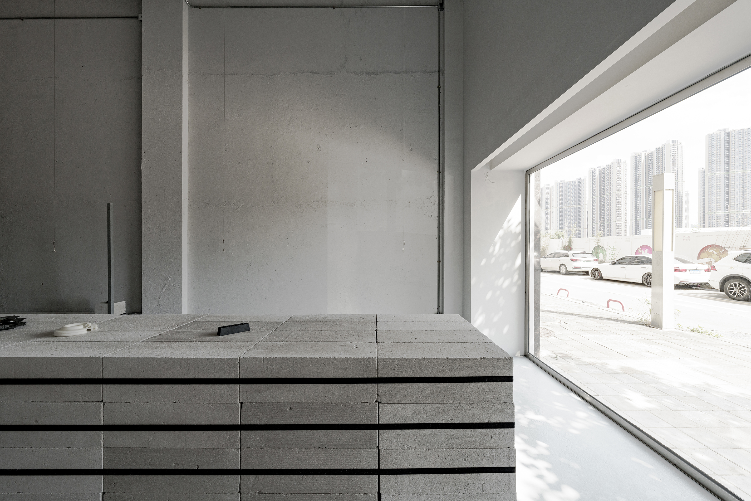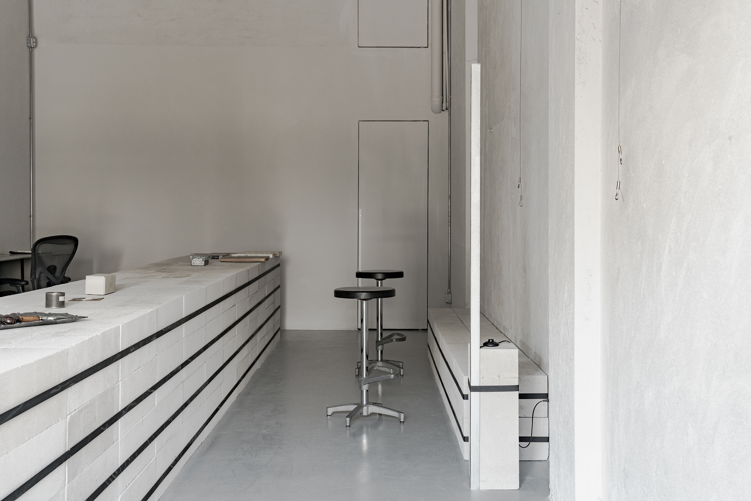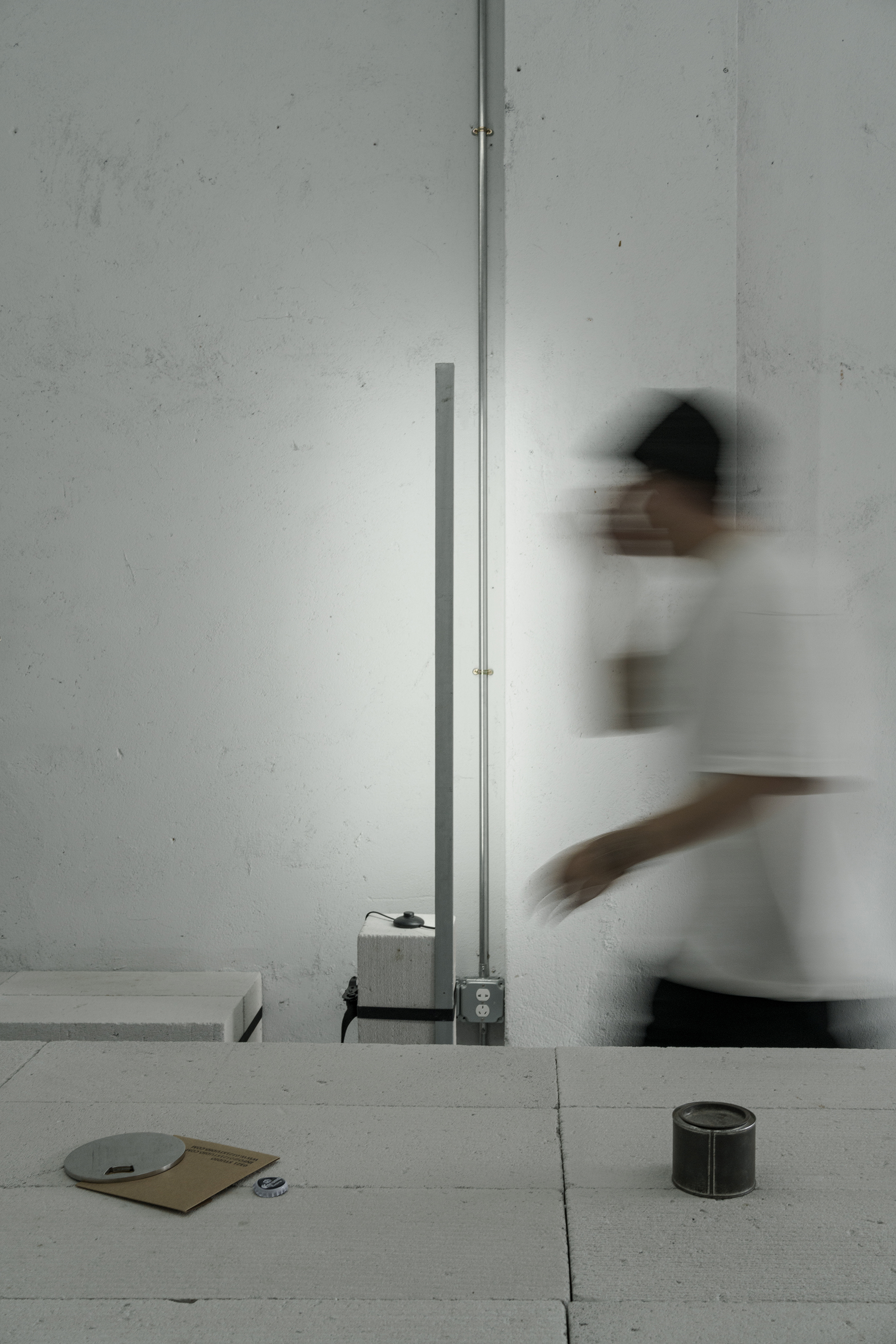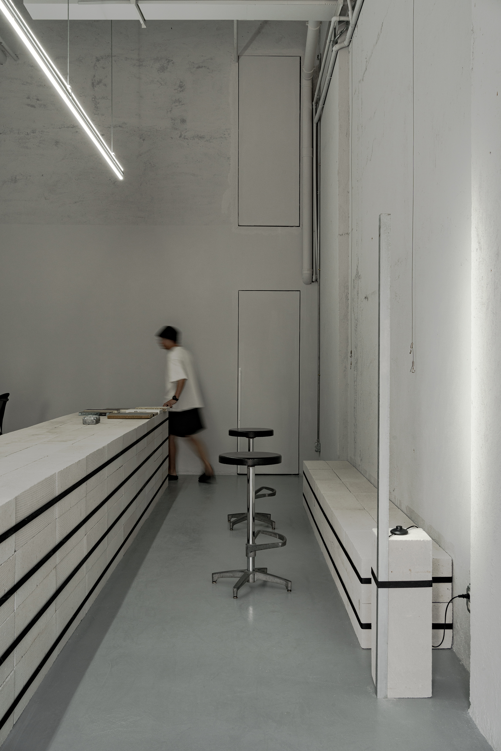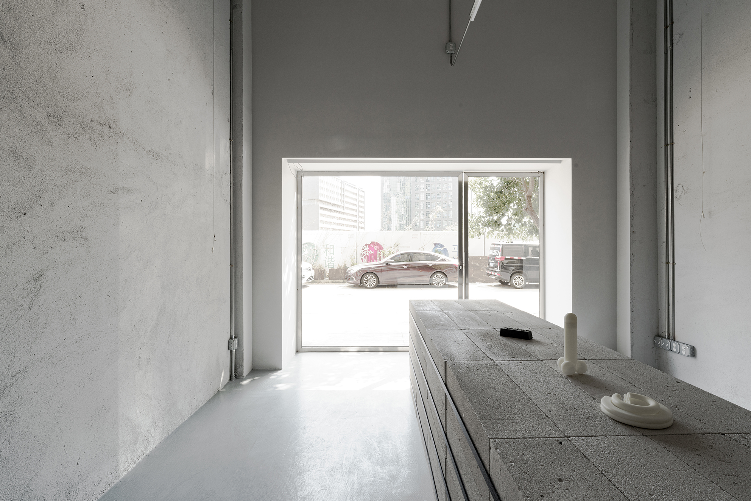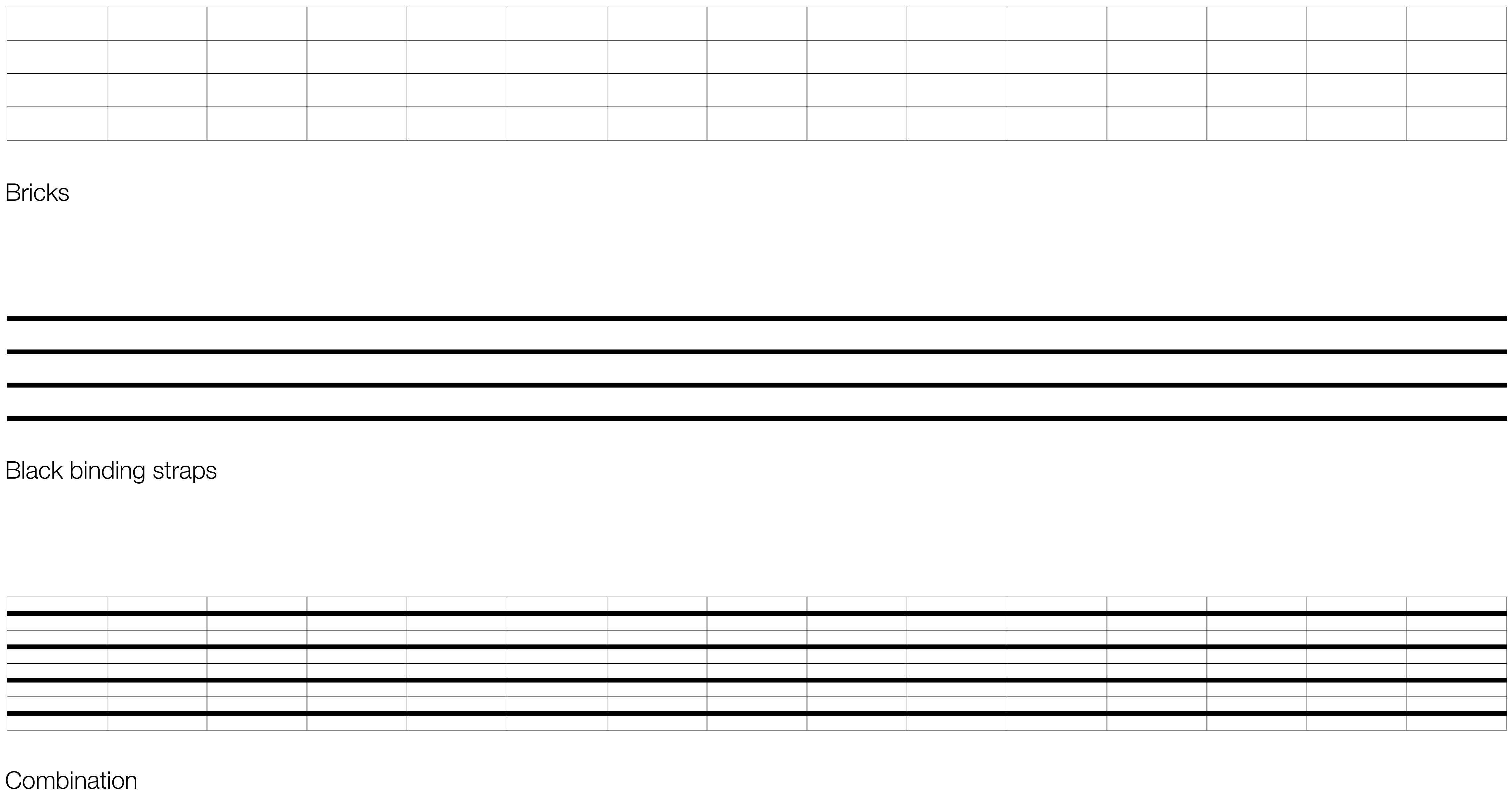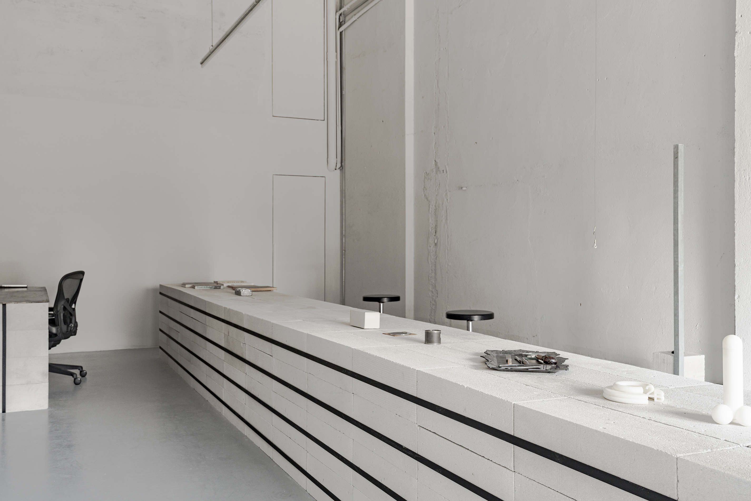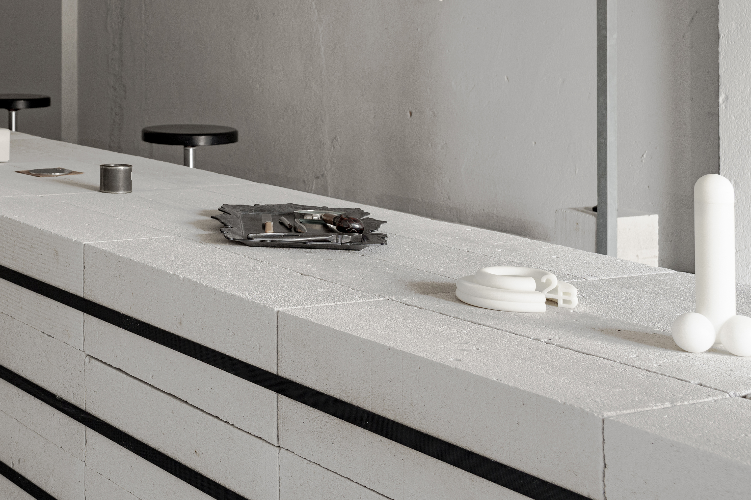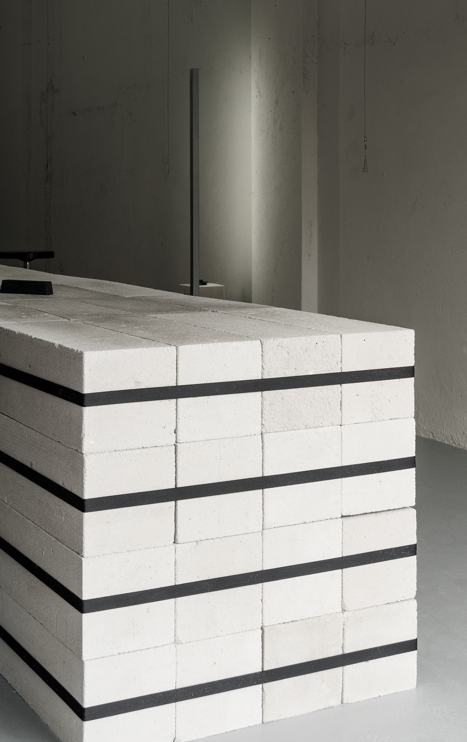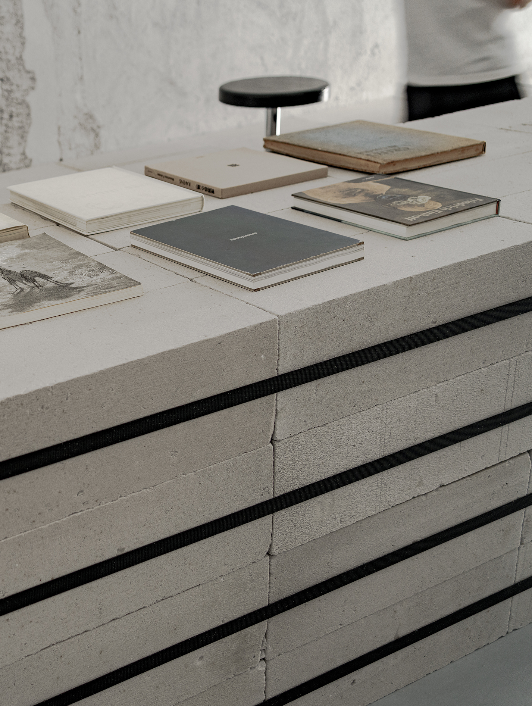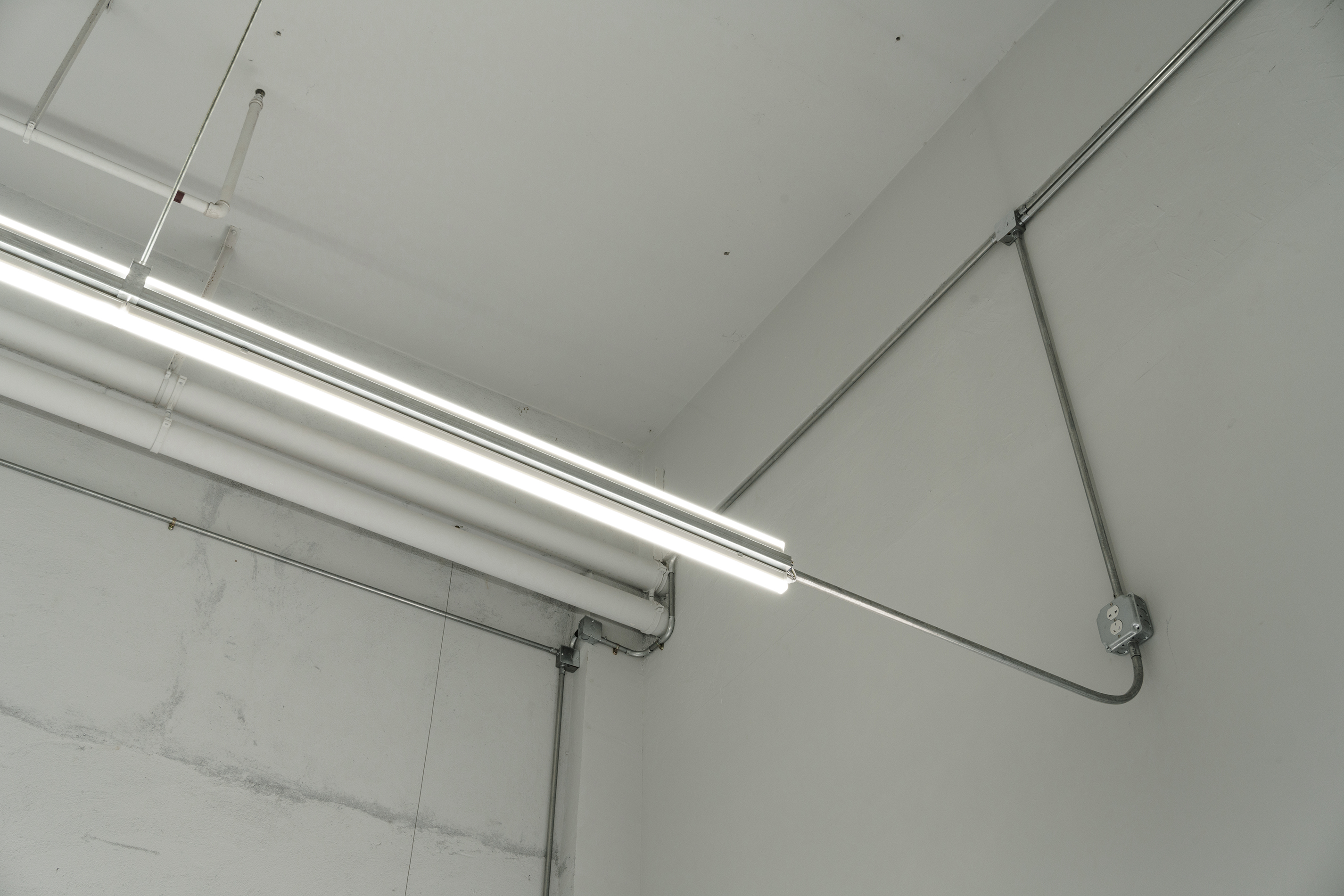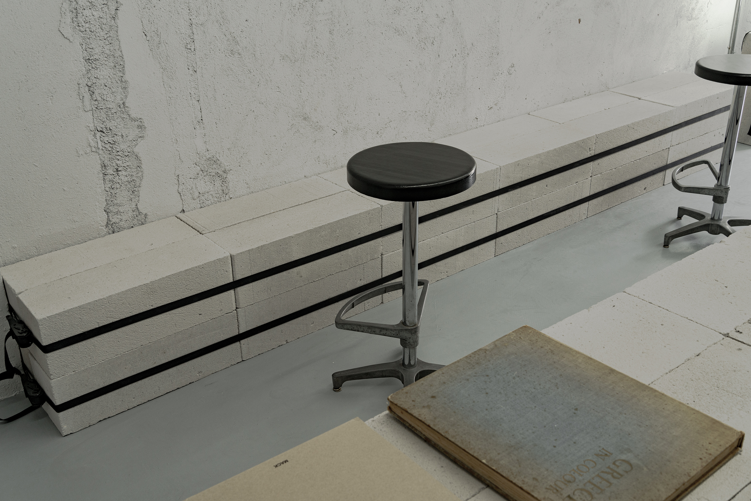Office L is a personal space located on the community's ground floor. It encompasses graphic design, spatial design, installation art, and product design. It also hosts exhibitions and exchange activities in collaboration with its founder and various designers and artist friends.
The entire space is open, measuring 10 meters in length, 4.2 meters in width, and 5.8 meters in height. Within this space, we have designed a table that is 9 meters long, 0.8 meters wide, and 0.8 meters high. This table is constructed from 240 lightweight bricks of equal size, serving both storage and display purposes for the entire space.
The 240 bricks are bound together by black binding straps, creating a sense of unity that diminishes the individuality of each brick, similar to Ilse Aichinger's description of metal bent into a loop. The long black binding straps are "offering resistance only until it is soldered. In this moment of most extreme resistance, it attains its most relaxed, most natural form, and in the greatest tension, its greatest serenity. And only then. "
